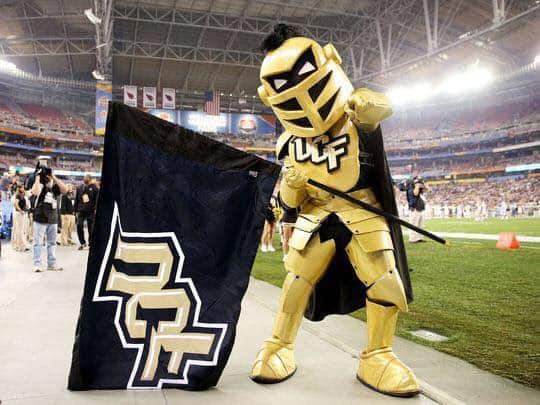We are so proud of our UCF hometown team!
Over the years, we have had the honor of helping many of the coaches and staff relocate to Orlando to be a part of the UCF athletic program. We know first hand the sacrifices, dedication, and heart that these families have brought with them. We are so proud of what they accomplished!
We will miss Scott Frost and his beautiful wife greatly, but are so proud of their efforts. Scott had an uphill battle walking in the door and successfully led his team to two bowl games.

We can’t wait to see what the future holds for UCF Football and all the coaches we are proud to call a part of our Wemert Family!
Let’s go Knights!!
#PeachBowl #UCF #thecoachesagent
Our Featured Listings
 $15,500,000
Active
$15,500,000
Active
9306 Blanche Cove Drive Windermere, Florida
6 Beds 8 Baths 14,856 SqFt 3.720 Acres
 $2,696,000
Active
$2,696,000
Active
8125 Via Rosa Orlando, Florida
4 Beds 5 Baths 4,592 SqFt 0.500 Acres
 $1,999,999
Active
$1,999,999
Active
8637 Saint Marino Boulevard Orlando, Florida
5 Beds 7 Baths 4,764 SqFt 0.140 Acres
 $1,000,000
Active
$1,000,000
Active
9926 Loblolly Pine Circle Orlando, Florida
5 Beds 5 Baths 4,145 SqFt 0.330 Acres
 $950,000
Active
$950,000
Active
14768 Walcott Avenue Orlando, Florida
5 Beds 4 Baths 3,028 SqFt 0.140 Acres



